
TMS Rockywood offices



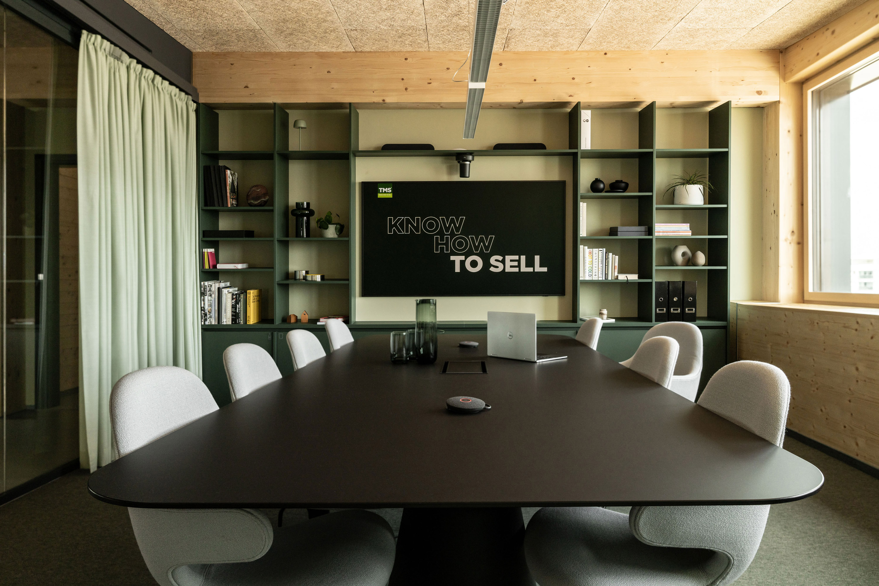
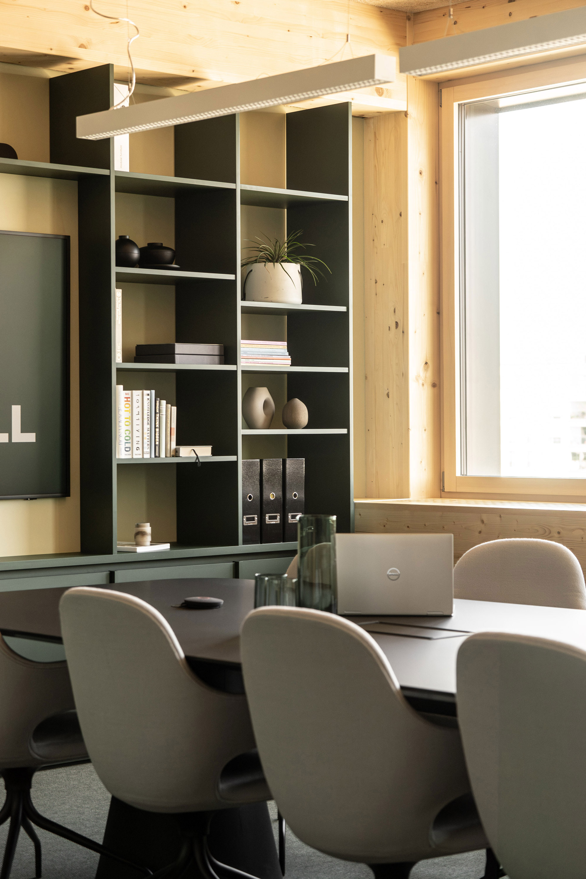

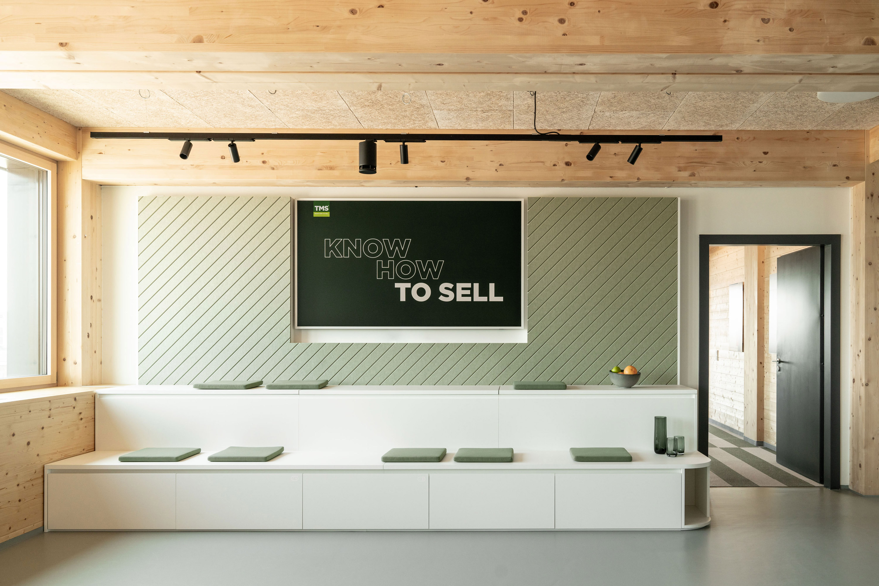






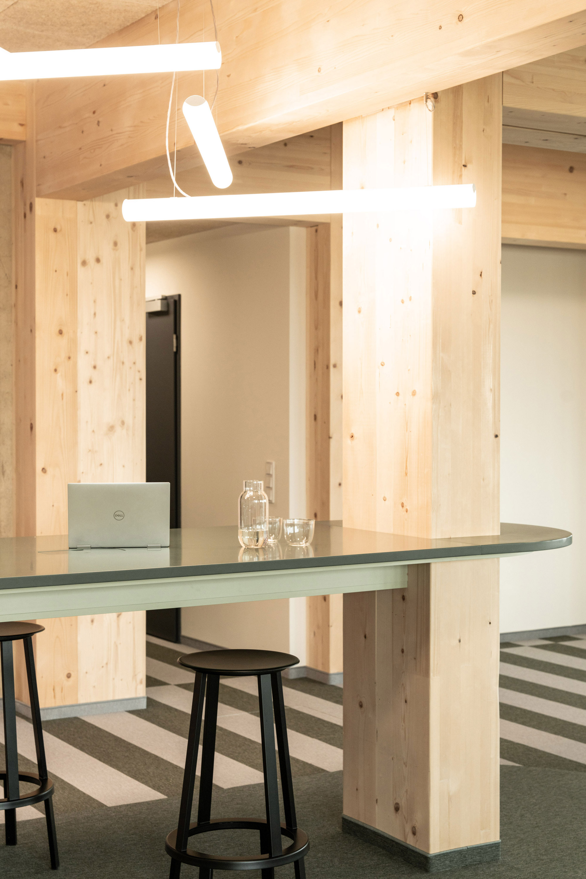

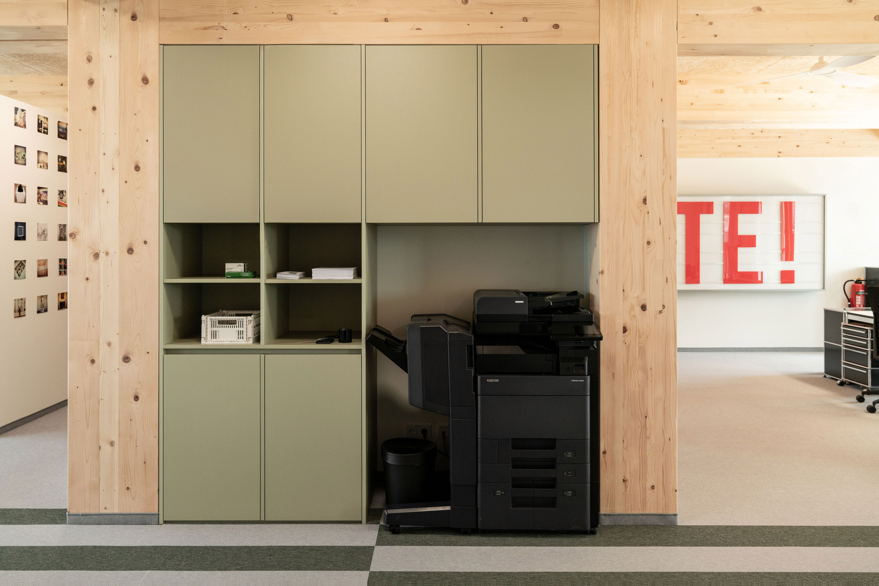



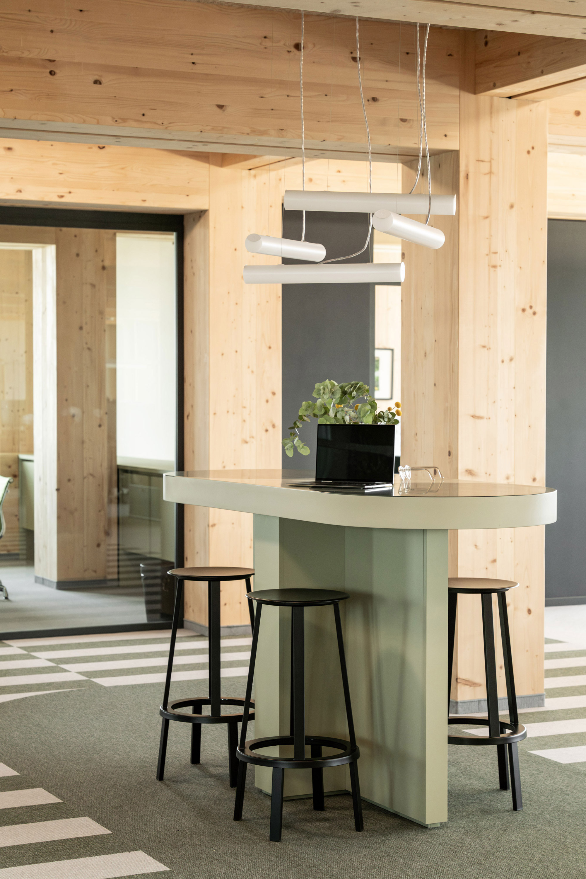
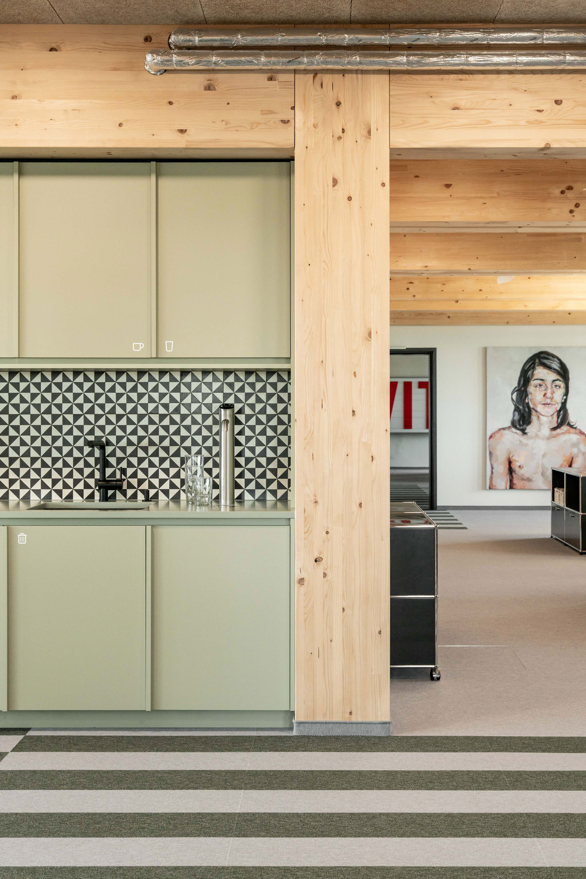





TMS Rockywood offices
“When social interaction is
encouraged, office space
become attractive again.”
The TMS Trademarketing Service GmbH is one of the largest German sales and retail agencies. After a long period of remote work, many companies now face the challenge of making their office spaces so attractive that employees are motivated to return. Redesigning the office in this new environment provides employees with tangible added value and makes the transition back to the office after a long home-office phase appealing. The heart of this redesign is the office kitchen, which unfolds as a multifunctional space that can also be used as a cafeteria and communal area.
The modern office design creates a new work atmosphere and provides social value for employees. The new location offers a wide range of diverse spaces with a strong focus on social interaction. Employees experience an inspiring environment that fosters social exchange and a sense of community, offering far more than a home office ever could.
The dominant architecture posed a dual challenge for the office design: on one hand, the task was to harmoniously integrate the building’s inherent materials and color scheme into the interior. This called for a design concept that both complemented the existing architectural language and created a contemporary and inspiring office environment. On the other hand, the interior needed to reflect the needs of its users and support their working styles. The design aimed to embody the specific office culture, which values openness and exchange, thereby placing the social aspect of work at its core.
However, the open floor plan, which aligns with the modern concept of collaboration and transparency, also required special consideration for privacy and acoustics. In a space designed for exchange and interaction, various working groups must still be able to meet their individual needs—whether for focused individual work, creative group meetings, or relaxed breaks. These requirements for the office environment demanded a flexible spatial design with acoustically optimize zones and individually tailored retreat areas.
Since social interaction played a particularly important role in the office design, the organization of the office space is centered around the communal kitchen. A key design choice for structuring the open floor plan was the use of a green-striped carpet. This carpet not only aids orientation but also brings an aesthetic order to the space, directing focus toward the central zone. Its color palette subtly aligns with TMS’s corporate colors without directly adopting the brand color, giving the interior a subtle brand connection. The green stripes create an atmosphere that exudes freshness and dynamism, while also evoking a natural feel—perfectly complementing the building’s wooden architecture.
The modern office design creates a new work atmosphere and provides social value for employees. The new location offers a wide range of diverse spaces with a strong focus on social interaction. Employees experience an inspiring environment that fosters social exchange and a sense of community, offering far more than a home office ever could.
The dominant architecture posed a dual challenge for the office design: on one hand, the task was to harmoniously integrate the building’s inherent materials and color scheme into the interior. This called for a design concept that both complemented the existing architectural language and created a contemporary and inspiring office environment. On the other hand, the interior needed to reflect the needs of its users and support their working styles. The design aimed to embody the specific office culture, which values openness and exchange, thereby placing the social aspect of work at its core.
However, the open floor plan, which aligns with the modern concept of collaboration and transparency, also required special consideration for privacy and acoustics. In a space designed for exchange and interaction, various working groups must still be able to meet their individual needs—whether for focused individual work, creative group meetings, or relaxed breaks. These requirements for the office environment demanded a flexible spatial design with acoustically optimize zones and individually tailored retreat areas.
Since social interaction played a particularly important role in the office design, the organization of the office space is centered around the communal kitchen. A key design choice for structuring the open floor plan was the use of a green-striped carpet. This carpet not only aids orientation but also brings an aesthetic order to the space, directing focus toward the central zone. Its color palette subtly aligns with TMS’s corporate colors without directly adopting the brand color, giving the interior a subtle brand connection. The green stripes create an atmosphere that exudes freshness and dynamism, while also evoking a natural feel—perfectly complementing the building’s wooden architecture.
Location
Client
Typology
Size
Status
Client
Typology
Size
Status
Offenbach, Germany
TMS Trademarketing Service GmbH
Office I Co-fitting I Interior design
1600,00 sqm
Completed
TMS Trademarketing Service GmbH
Office I Co-fitting I Interior design
1600,00 sqm
Completed
Project Team
J. Maier, L.Etchegorry,
M.Quimba, F. Brauckhoff
Collaborators
Photos