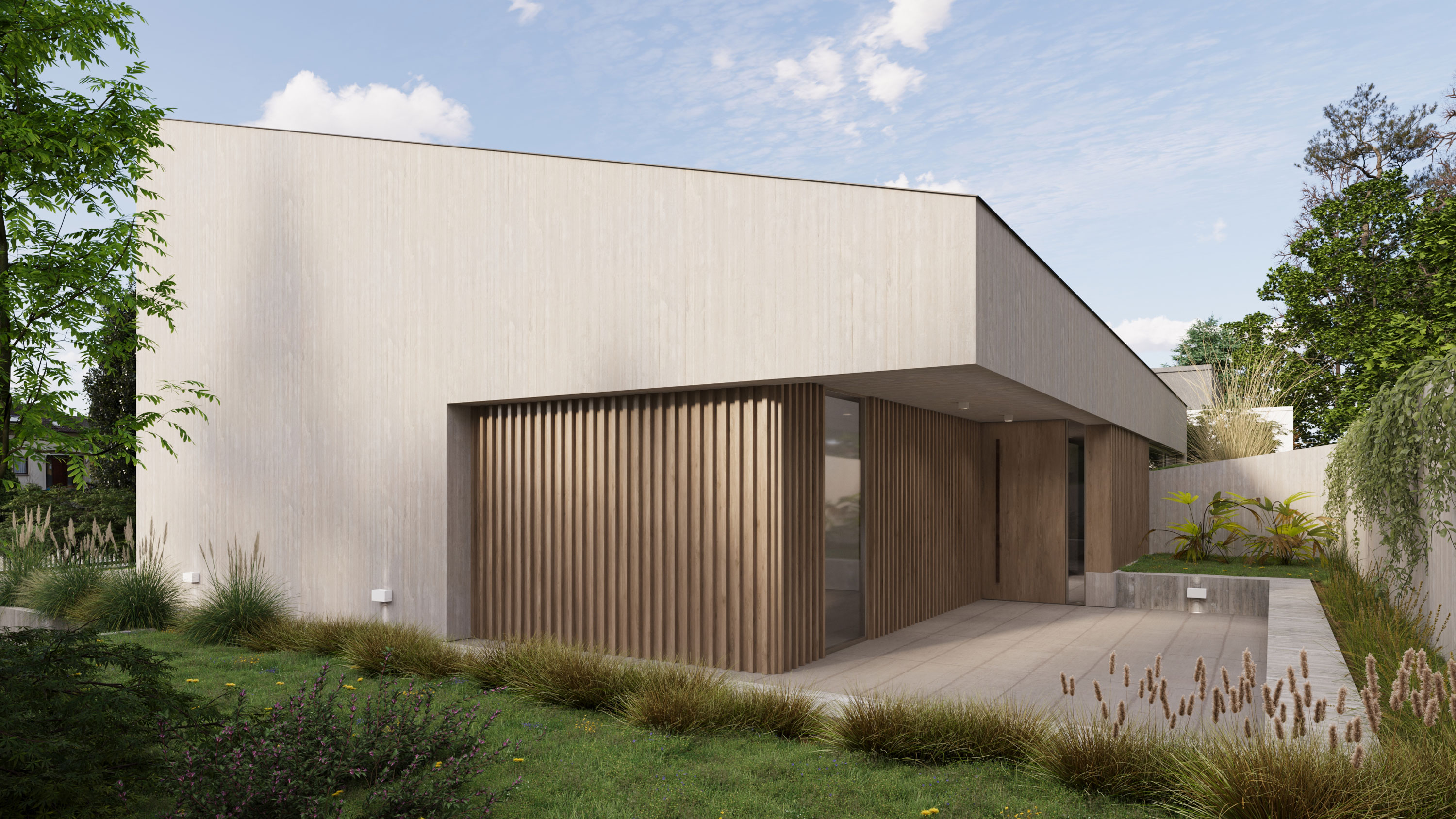VILLA Waldfeld




VILLA WALDFELD
Together with Fantastic Frank Frankfurt, we envisioned Villa Waldfeld.
Emphasis on a clear reduction to the essentials, without neglecting the comforts of a luxurious lifestyle.
Access to the property is via a long natural stone staircase at the side, which elegantly leads past the spacious terrace and ends at the main entrance. On a total of up to 350 square meters, a true oasis of well-being for modern and discerning families with a sense of design and architecture unfolds over two levels.
The clear design and the soft light that falls through the floor-to-ceiling windows contribute to inner peace and further enhance the residents' quality of life.
A particular highlight of the living area is the "Sunken Living Room". This type of living room, a typical architectural design feature of the 60s and 70s, in which the living area is a few steps lower than the rest of the living level, offers an intimate extra living area that is also separated by the split level.
Another architectural highlight of this exceptional property is a fireplace floating from the ceiling, which stylishly creates a cozy atmosphere and cosy warmth on colder days.
In the summer months, the large sun terrace serves as an extended living room and hangout for the whole family with absolute vacation character. An approx. 15-metre-long, luxurious outdoor pool provides refreshing cooling and relaxation. All the house's lines of sight offer views as far as Frankfurt.
Emphasis on a clear reduction to the essentials, without neglecting the comforts of a luxurious lifestyle.
Access to the property is via a long natural stone staircase at the side, which elegantly leads past the spacious terrace and ends at the main entrance. On a total of up to 350 square meters, a true oasis of well-being for modern and discerning families with a sense of design and architecture unfolds over two levels.
The clear design and the soft light that falls through the floor-to-ceiling windows contribute to inner peace and further enhance the residents' quality of life.
A particular highlight of the living area is the "Sunken Living Room". This type of living room, a typical architectural design feature of the 60s and 70s, in which the living area is a few steps lower than the rest of the living level, offers an intimate extra living area that is also separated by the split level.
Another architectural highlight of this exceptional property is a fireplace floating from the ceiling, which stylishly creates a cozy atmosphere and cosy warmth on colder days.
In the summer months, the large sun terrace serves as an extended living room and hangout for the whole family with absolute vacation character. An approx. 15-metre-long, luxurious outdoor pool provides refreshing cooling and relaxation. All the house's lines of sight offer views as far as Frankfurt.
Location
Client
Typology
Size
Status
Client
Typology
Size
Status
Bad Soden, Germany
private
residential
350 sqm
concept
private
residential
350 sqm
concept
Project Team
L. Etchegorry, J. Maier, D. Gutierrez
Collaborators
Renderings