
VILLA BURGBLICK



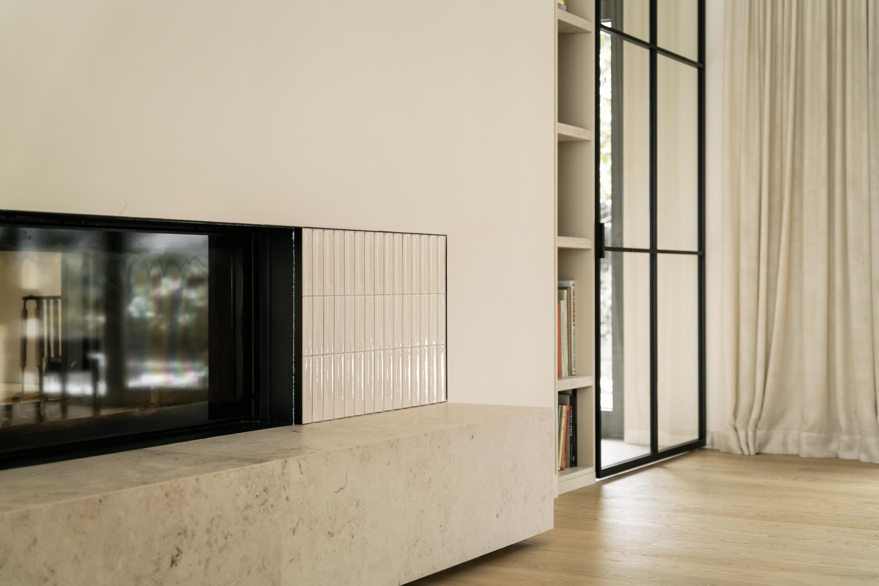

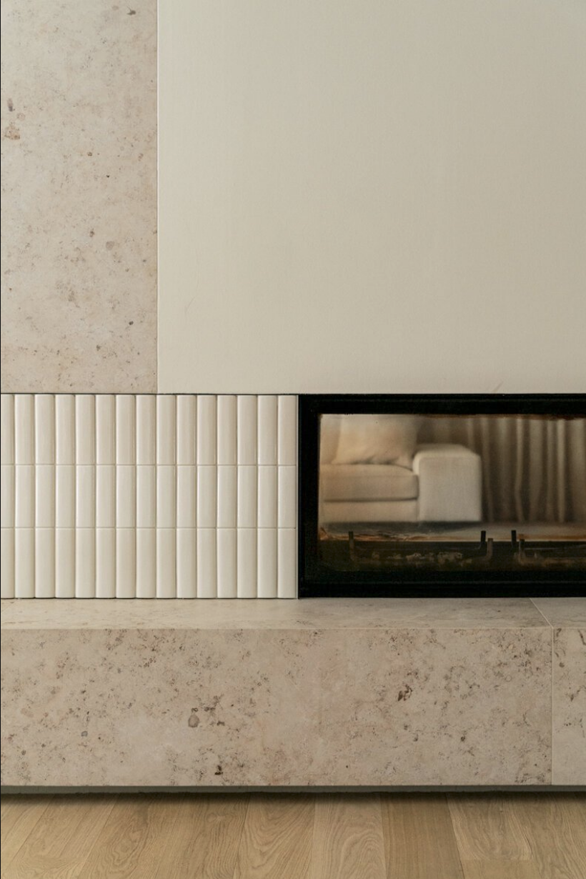

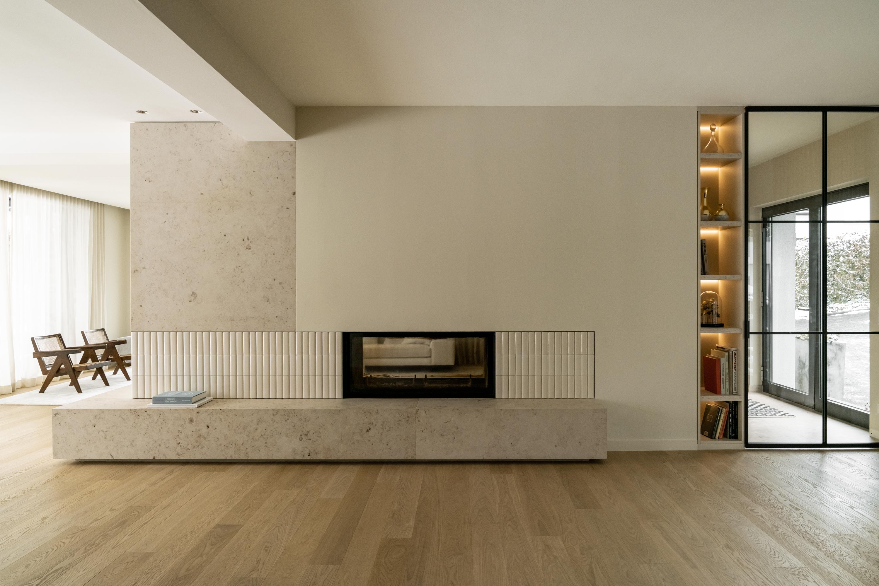


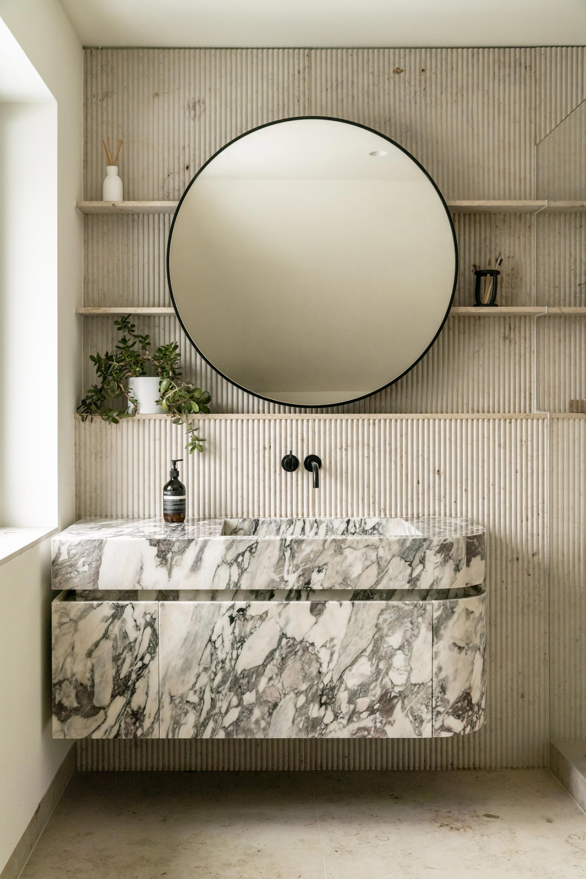

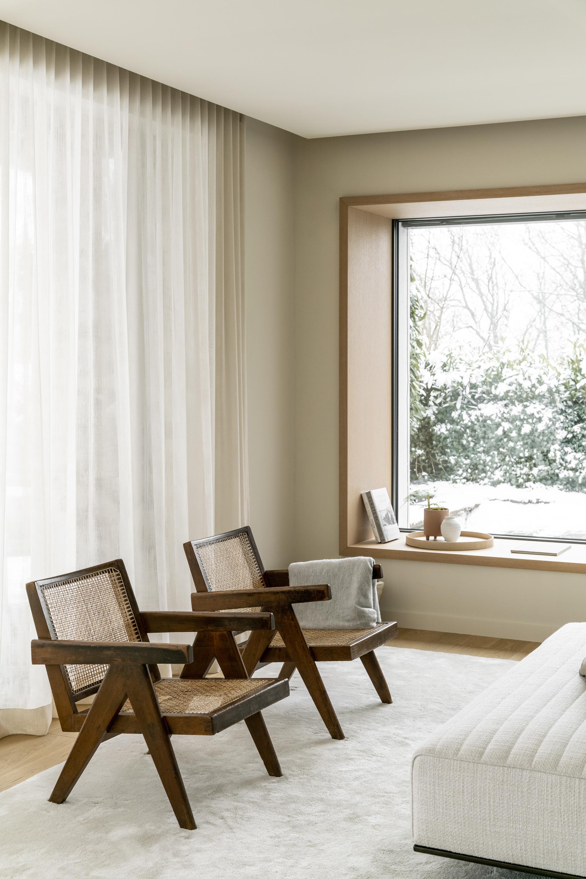


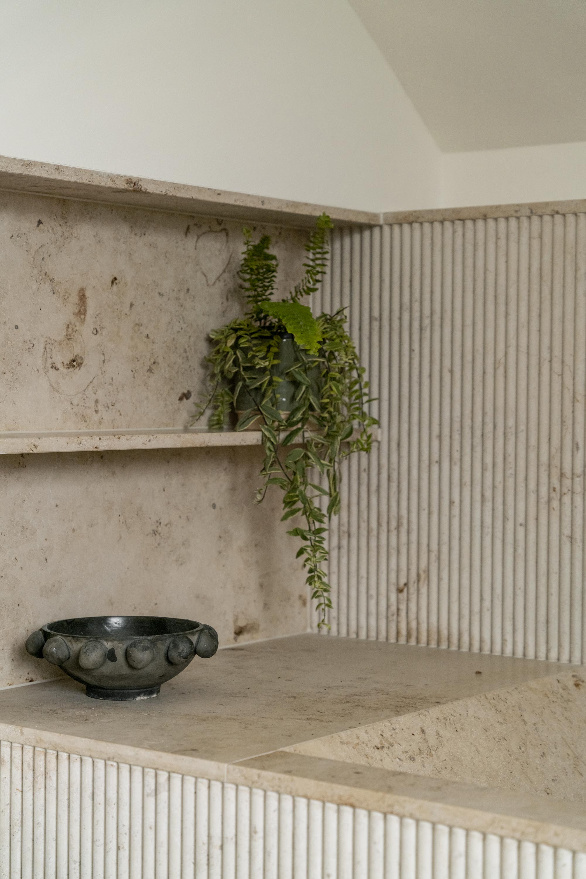
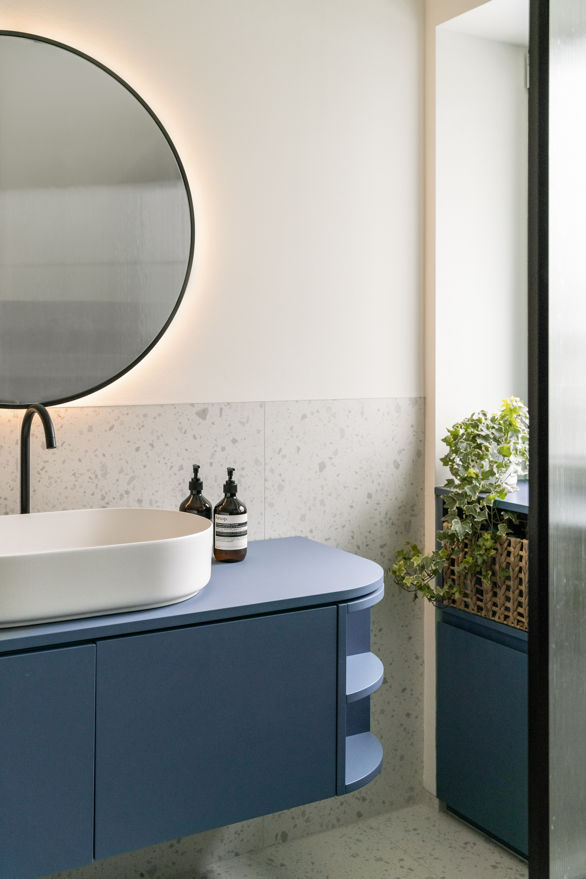
VILLA BURGBLICK
The Villa Burgblick is a single-family villa from the
1970s, with its main feature being the unobstructed view of the vast landscape
of the Taunus region. The renovation and redesign had to be completed within
just 5 months, as the owners had to relocate from abroad. Originally planned as
a small modernization project, the project quickly evolved into a comprehensive
redesign of the interior spaces.
The open floor plan on the ground floor is divided by a two-sided open fireplace. This fireplace has been cladded with a mix of different materials like ceramics and natural stone, becoming a subtle highlight in the room. The living space offers a peaceful yet carefully designed retreat, dominated by the seasonally changing view of nature.
The natural colour palette of light beige and grey tones is complemented by natural materials such as grey Jura stone, light oak wood, and untreated brass. The different surface treatments of the Jura stone, whether honed or vertically grooved, create an exciting yet harmonious appearance in the bathrooms. Black fixtures and accessories complete the look. The washbasins made of Calacatta Viola natural stone stand out as a stronger contrast.
The children's rooms on the upper floor stand out from the rest of the house with their coloured walls and built-in furniture, offering integrated beds and seating nooks as hideaways for reading and relaxation.
The open floor plan on the ground floor is divided by a two-sided open fireplace. This fireplace has been cladded with a mix of different materials like ceramics and natural stone, becoming a subtle highlight in the room. The living space offers a peaceful yet carefully designed retreat, dominated by the seasonally changing view of nature.
The natural colour palette of light beige and grey tones is complemented by natural materials such as grey Jura stone, light oak wood, and untreated brass. The different surface treatments of the Jura stone, whether honed or vertically grooved, create an exciting yet harmonious appearance in the bathrooms. Black fixtures and accessories complete the look. The washbasins made of Calacatta Viola natural stone stand out as a stronger contrast.
The children's rooms on the upper floor stand out from the rest of the house with their coloured walls and built-in furniture, offering integrated beds and seating nooks as hideaways for reading and relaxation.
Location
Client
Typology
Size
Status
Client
Typology
Size
Status
Königstein, Germany
private
residential interior design
500 sqm
completed
private
residential interior design
500 sqm
completed
Project Team
Collaborators
Collaborators
Fotos
Annika Grabold