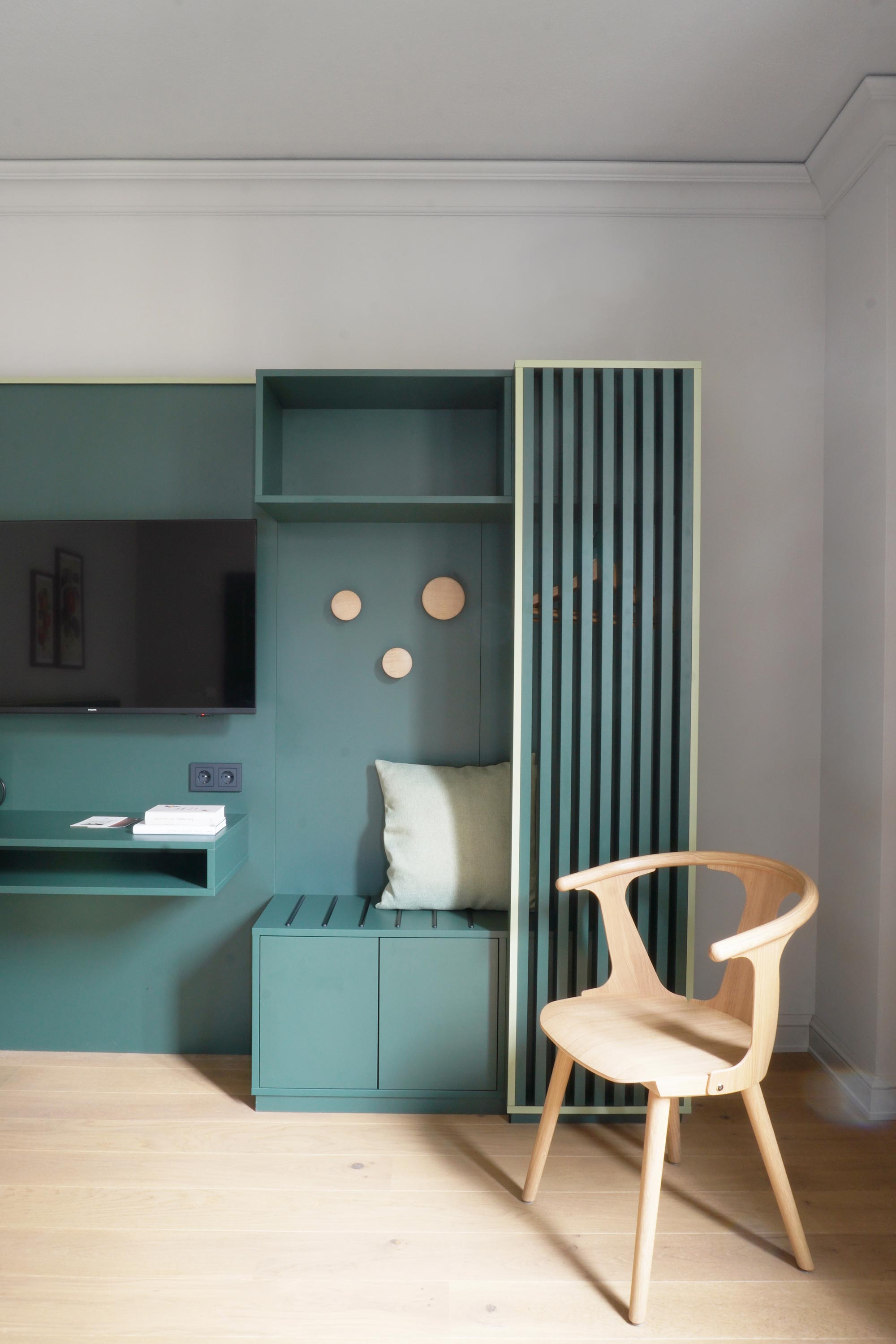
STUUB KREUZPOST









STUUB KREUZPOST
For the new
"stuub staufen" we were transforming the former Hotel Kreuzpost into a
contemporary guesthouse. The house
is located in the old town of Staufen im Breisgau, right next to the well-known Schladerer fruit distillery. It features twelve rooms and a large common space known as the
"stuub" -
a space that serves as the
"living room for Staufen" that can also be used
for events.
The interior, which was getting on in years, was to be rejuvenated and freshened up with simple means and limited budget. The centerpiece of the house is the "stuub," which features painted wall paneling and wrap-around bench seating around a tiled stove.
Part of the concept for the interior design was to carefully incorporate traditional elements into the redesign. While preserving the colored tiles of the stove, we applied a uniform coat of paint to the wall paneling, creating a more calm and contemporary atmosphere in the room.
The ceiling beams were stripped of the old paint and sandblasted, so that in addition to the color, the natural beauty of the wooden floor and ceiling beams characterize the new appearance.
The once wild mix of patterns and colors that characterized the rooms has now given way to a more calmer and harmonious appearance. The wall surfaces and ceiling borders were given a uniform color scheme. Together with the high-quality oak parquet flooring, the monochromatic curtains and the furniture designed specifically for the rooms, only a few elements now define the space and create a calming atmosphere.
For the rooms, a bed element and an open wall/cabinet element which combines wardrobe, desk and TV were designed.
These elements stand out in color from the rest of the room and provide a point of contrast. Another splash of color is provided by the red-framed drawings of old fruit varieties, which not only provide a reference to the family fruit distillery business, but also lending their names to each individual room.
The interior, which was getting on in years, was to be rejuvenated and freshened up with simple means and limited budget. The centerpiece of the house is the "stuub," which features painted wall paneling and wrap-around bench seating around a tiled stove.
Part of the concept for the interior design was to carefully incorporate traditional elements into the redesign. While preserving the colored tiles of the stove, we applied a uniform coat of paint to the wall paneling, creating a more calm and contemporary atmosphere in the room.
The ceiling beams were stripped of the old paint and sandblasted, so that in addition to the color, the natural beauty of the wooden floor and ceiling beams characterize the new appearance.
The once wild mix of patterns and colors that characterized the rooms has now given way to a more calmer and harmonious appearance. The wall surfaces and ceiling borders were given a uniform color scheme. Together with the high-quality oak parquet flooring, the monochromatic curtains and the furniture designed specifically for the rooms, only a few elements now define the space and create a calming atmosphere.
For the rooms, a bed element and an open wall/cabinet element which combines wardrobe, desk and TV were designed.
These elements stand out in color from the rest of the room and provide a point of contrast. Another splash of color is provided by the red-framed drawings of old fruit varieties, which not only provide a reference to the family fruit distillery business, but also lending their names to each individual room.
Location
Client
Typology
Size
Status
Client
Typology
Size
Status
Staufen im Breisgau, Germany
stuub, Black Forest Hospitaliy
hospitality, interior design
12 rooms, 410 sqm
completed
stuub, Black Forest Hospitaliy
hospitality, interior design
12 rooms, 410 sqm
completed
Project Team
Collaborators
Collaborators
J. Maier, K. Schmitz, N. Ayoub
Studio Aberja
Studio Aberja
Fotos
stuub, J. Maier