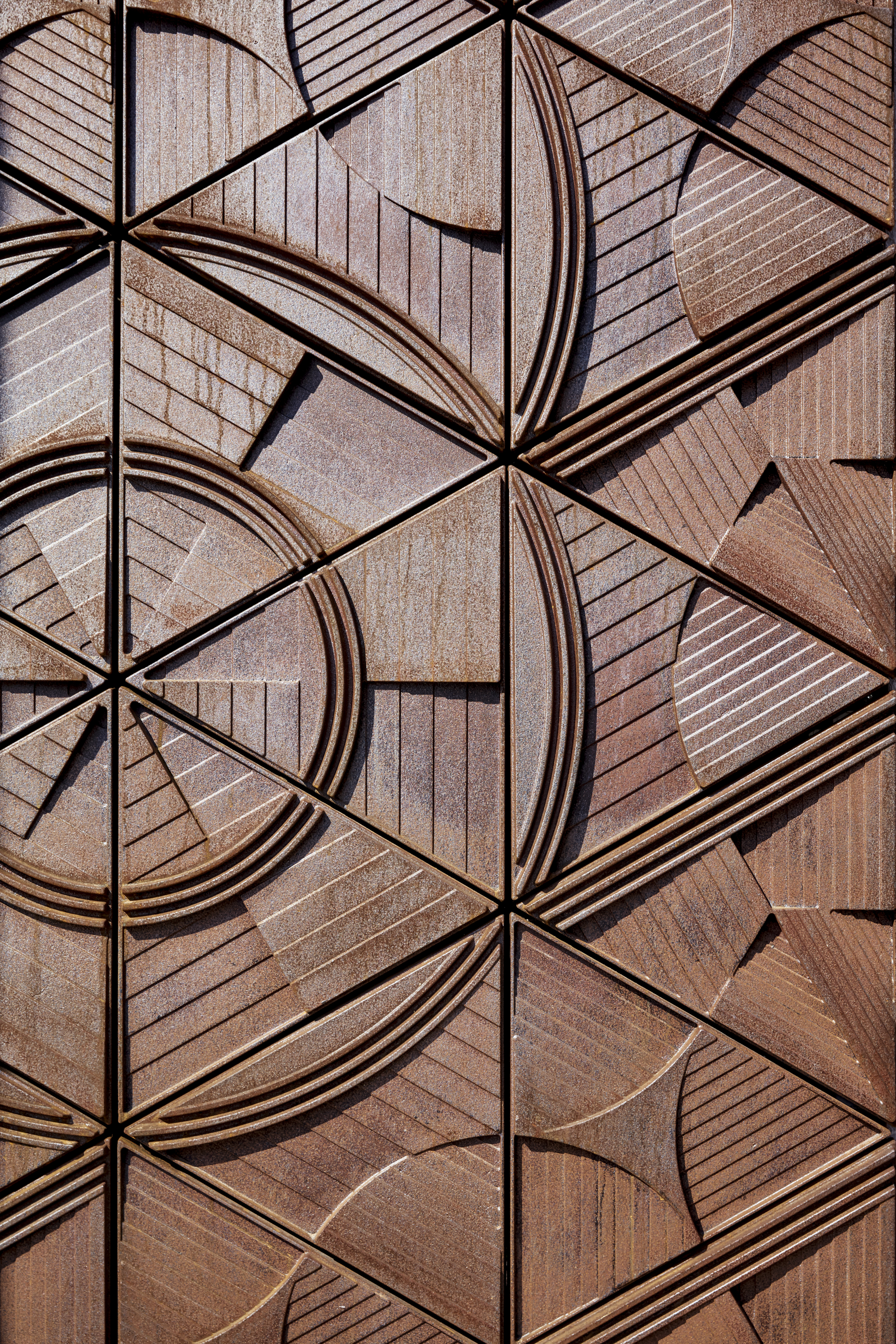
LINDLEY LINDENBERG
WUNDERKISTE











LINDLEY LINDENBERG
WUNDERKISTE
The building consists of a seven-story rectangular block divided into a room wing with a perforated façade and the
"Wunderkiste" set on the south side.
The first floor, as with most hotels, contains public uses. In the Lindley, additional common spaces, some of which are two stories high, develop vertically over the full height of the building.
This "Wunderkiste" is differentiated from the room wing by a curtain wall cast iron façade on the closed sides and opens to the south to the East Harbor dock through full glazing. This showcase makes the guest community a visible part of the urban community.
The floor slabs trace the spatial sections connected by split levels and stairs, emphasizing the vertical stacking.
In all their colourful diversity, the shared living spaces are the counterpart to individuals’ own living rooms, kitchens, dining rooms, hobby rooms and offices.
The first floor, as with most hotels, contains public uses. In the Lindley, additional common spaces, some of which are two stories high, develop vertically over the full height of the building.
This "Wunderkiste" is differentiated from the room wing by a curtain wall cast iron façade on the closed sides and opens to the south to the East Harbor dock through full glazing. This showcase makes the guest community a visible part of the urban community.
The floor slabs trace the spatial sections connected by split levels and stairs, emphasizing the vertical stacking.
In all their colourful diversity, the shared living spaces are the counterpart to individuals’ own living rooms, kitchens, dining rooms, hobby rooms and offices.
Location
Client
Typology
Size
Status
Client
Typology
Size
Status
Frankfurt am Main, Germany
Lindenberg Hotels
hospitality, interior design
4340 sqm
completed
Lindenberg Hotels
hospitality, interior design
4340 sqm
completed
Project Team
J. Maier, R. Heather, C. Stärk, J. Misselwitz, S. Faulhaber, A. Santarmos, D. Schneider, M. Radotic
Collaborators
Studio ABERJA, Exitecture Architekten, Pixelgarten, Franken Architekten, K. Käppel, Team P, K. Linke
Fotos
S. Herud
Awards
AHEAD Award 2020, Winner Europe ‘Hotel Newbuilt’
ADC Award 2020, Winner
German Design Award 2021 , Special mention
Auszeichnungen hotelforum – Hotelimmobilie des Jahres 2019 – Finalist
Tag der Architektur 2020
Tag der Architektur 2021
ADC Award 2020, Winner
German Design Award 2021 , Special mention
Auszeichnungen hotelforum – Hotelimmobilie des Jahres 2019 – Finalist
Tag der Architektur 2020
Tag der Architektur 2021
Publications